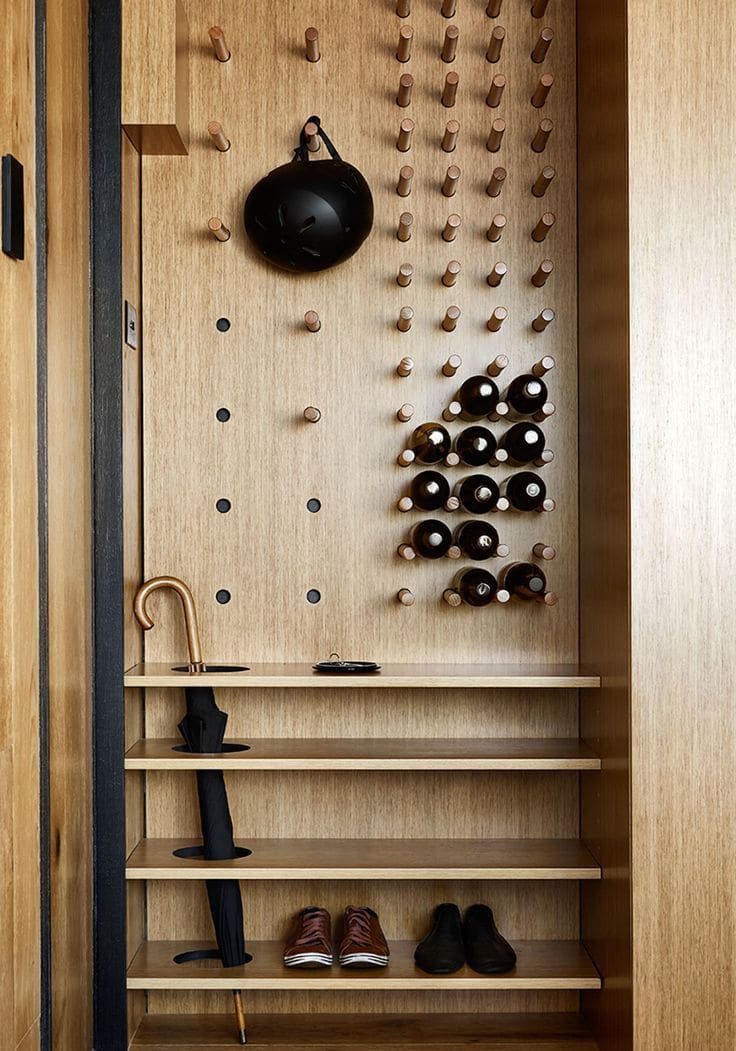Tiny houses are for Tetris players


Located in a 1970s walk up, ‘Type Street Apartment’ is a small, 35 sqm 1-bedroom flat recently renovated by @tsaidesign
Inspired by the tiny-house-movement, the architect says: “Here’s the central question: ‘How might we fit a big house into a small unit?’ The trick to designing small-footprint homes is knowing where it pays to be generous”. After identifying the spaces to prioritize –entrance, kitchen, and bathroom– the team inserted a floor-to-ceiling cabinetry and wall system into the existing layout. Created in collaboration with a cabinetmaker who specializes in high-end hotels, the multifunctional system conceals an abundance of storage as well as space-saving furnishings.
Eager to host dinner parties, most of the budget was placed for transforming the non-working kitchen –which only had a sink previously– into a 13-foot-long galley kitchen with nearly 10 feet of counter space and plenty of concealed storage. Next to the kitchen, a large fold-down dining table slides out of the wall for entertaining.
“Knowing everything needed for a comfortable life is stored within reach, and with cleaning the whole home taking under an hour, what’s not to love about a small footprint life?” says the architect/owner.
Silvery blue woven vinyl flooring continues from the living room to the bedroom. “[It] gives a contemporary reference to the traditional tatami straw flooring and brings a softness to the space”.
2017 • Melbourne, Australia
