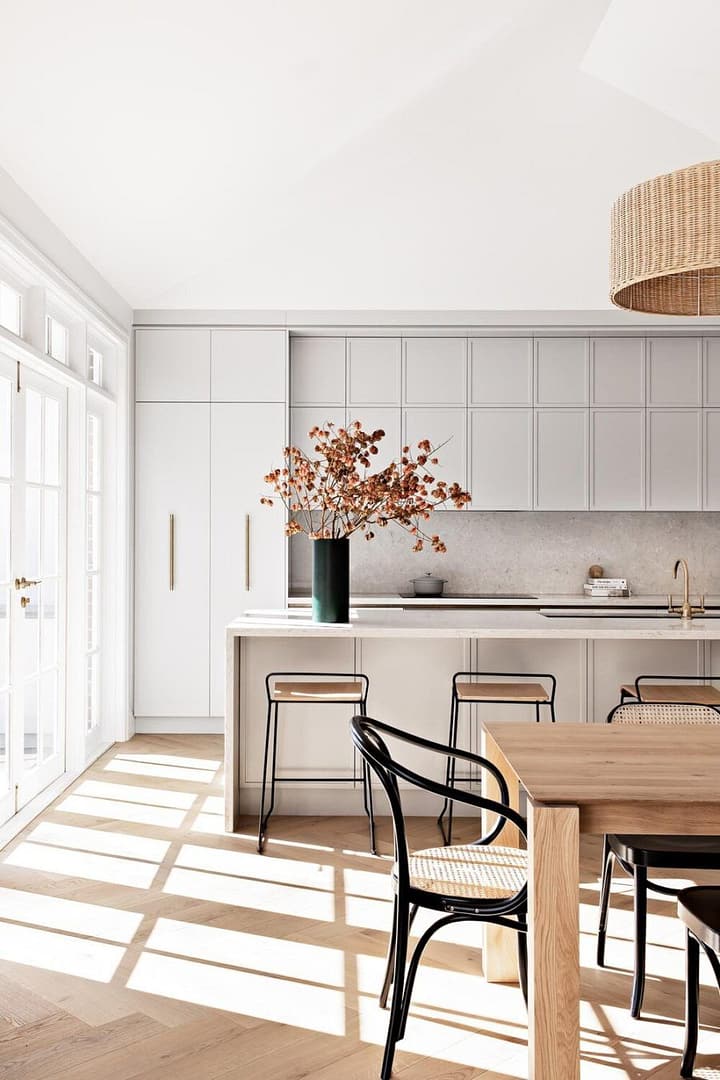Renovating? Here a #kitchen design checklist!




If you are anything like me, having a kitchen design checklist can work as a Dumbo’s feather, when you’re ready to renovate – a helpful tool that can help ensure you cover all the important aspects that you might want to include in your new kitchen:
- Determine the optimal layout for your kitchen based on the available space and your needs is the first action.
Most common kitchen layouts are the U-shaped kitchen, L-shaped kitchen, galley kitchen, and open-concept kitchen. Which one are you considering? - Choose the style, color and material for your kitchen cabinets. These will help you find the right spot for the needed storage space, functionality and quality/durability of the cabinets.
- Choose the material and color for your kitchen countertops. Consider the durability, maintenance and design style of the countertops.
- Choose the style, material and color for your kitchen backsplash. Consider, like you did for the countertops, durability, maintenance and design style of the backsplash.
- At this point you can choose the material and color for your kitchen flooring. Consider its durability, maintenance and style as well.
- Choose type, size and color of your kitchen appliances, considering functionality, energy efficiency and their design style too.
- Now, choose type, size and location of your kitchen lighting, keeping in mind their functionality.
- Last touches – choose the style and color of your kitchen hardware, such as cabinet knobs and handles.
- Lastly! Choose the accessories and decorations for your kitchen, such as rugs, curtains and artwork to complete the design style and overall look of the kitchen.
Happy to help with this!
Set a discovery call (from the home page) and let’s talk about some strategy 😉
