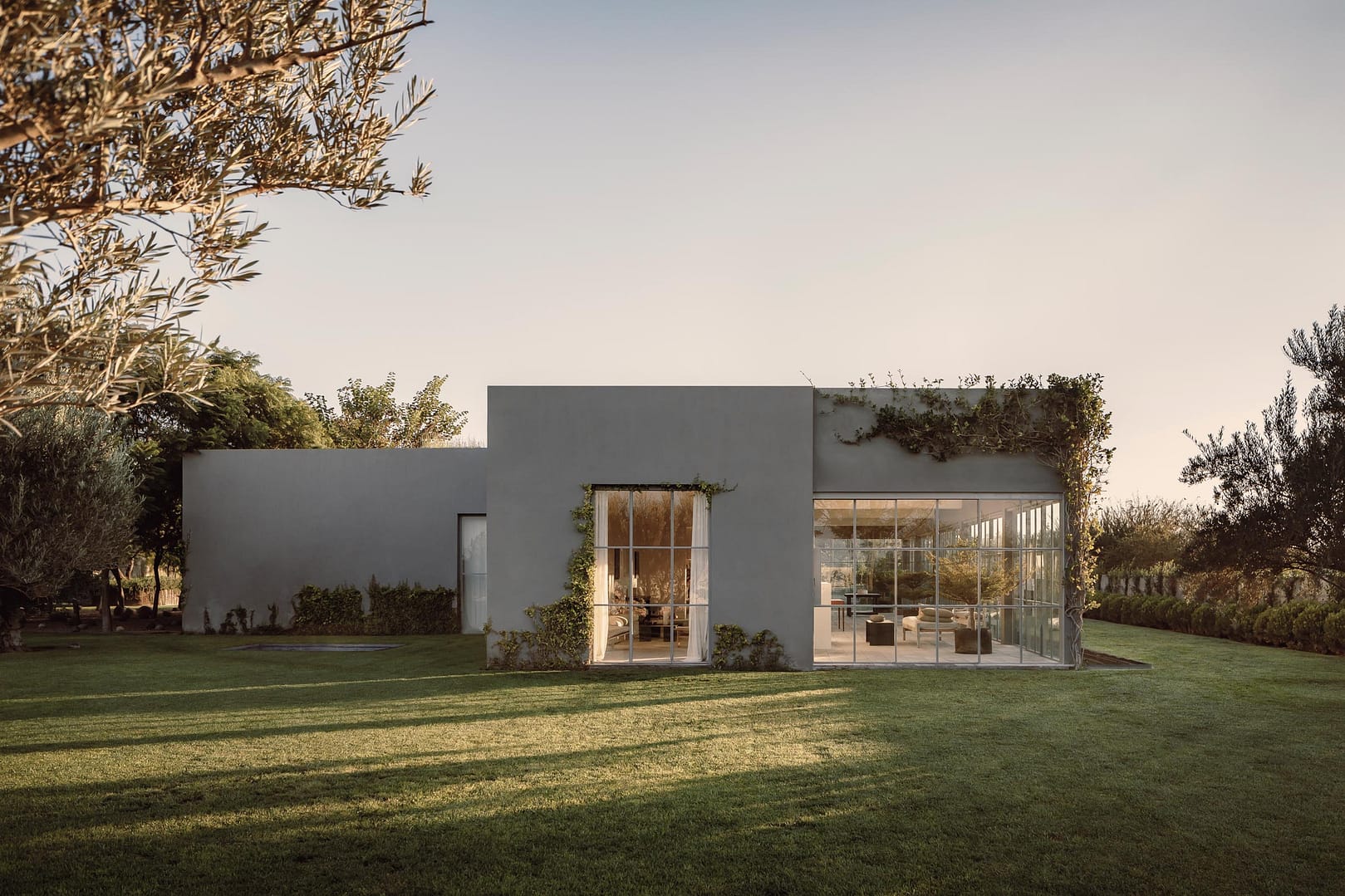A Mexican orangeries with a view.






Casa Cieneguita by architect @maxvonwerz and interior designer @wabisanmiguel follows the philosophy that obsolete building stock should be considered a valuable resource to be continuously repaired, retrofitted, and upgraded.
The project is made up of rooms linked together without corridors. Doors set enfilade and connecting from room to room create striking views that cut across the house.
An Orangerie or winter garden running the length of the house buffers the interior space from the strong mid-day sun and protects users from the occasionally strong winds.
A central patio contains a stair winding up to the roof garden that benefits from panoramic views of the surrounding mountains.
2021 • San Miguel de Allende, Mexico
